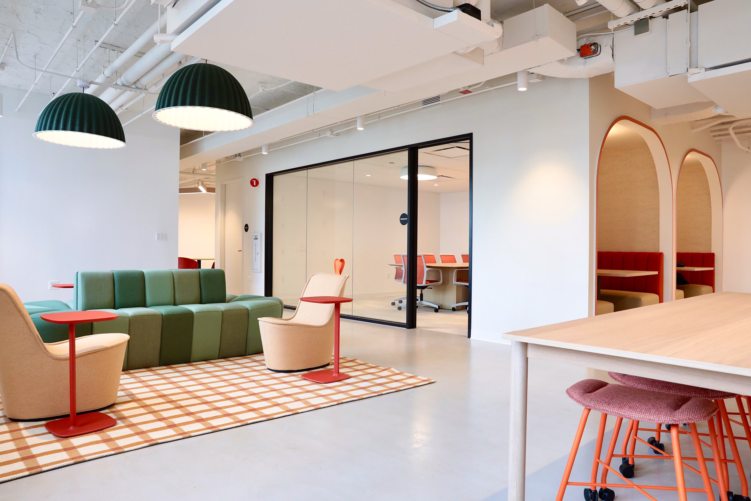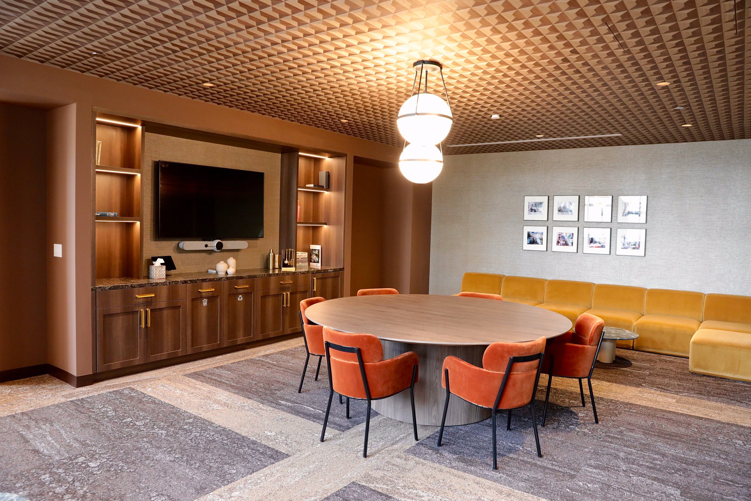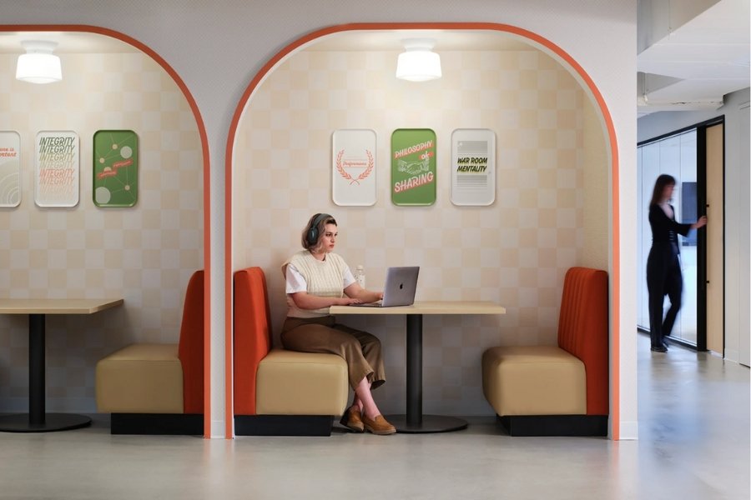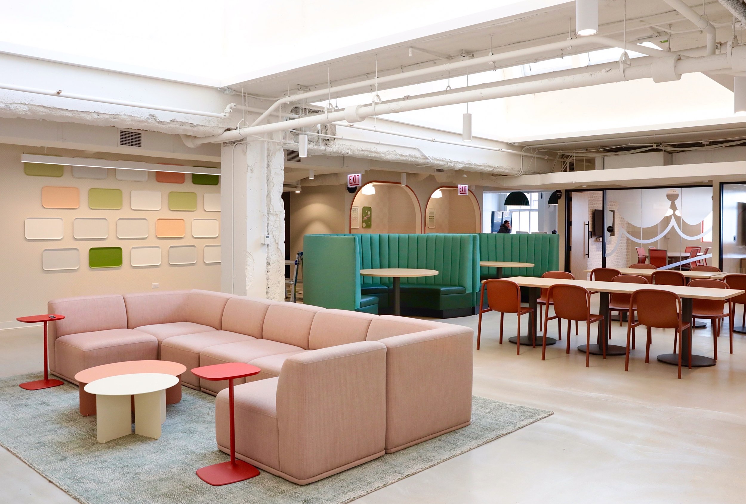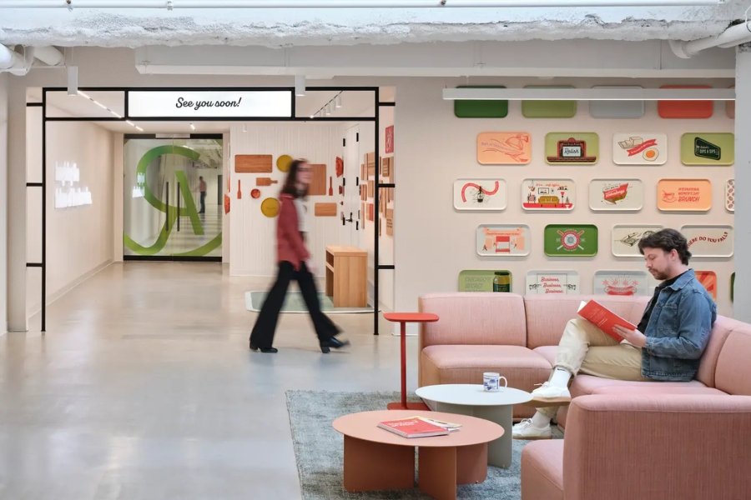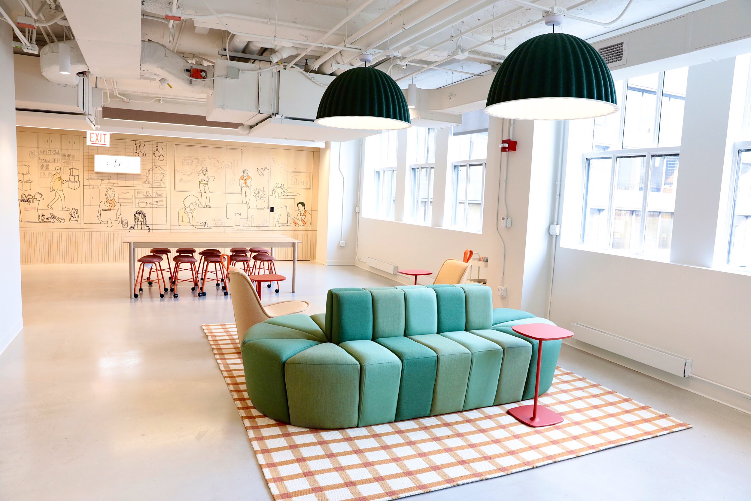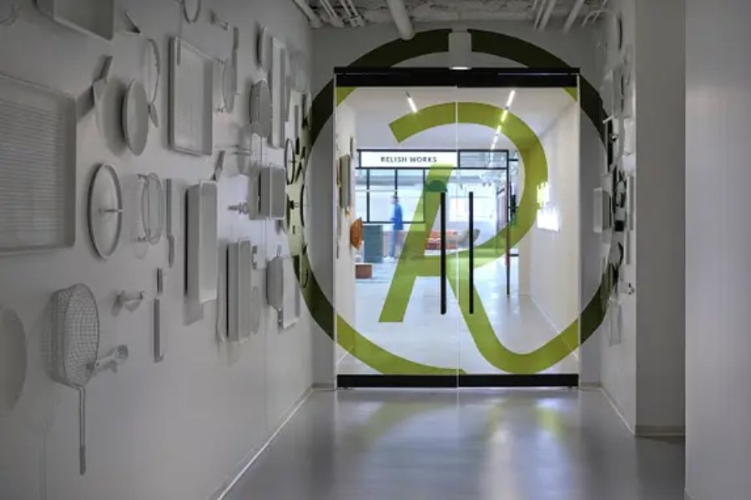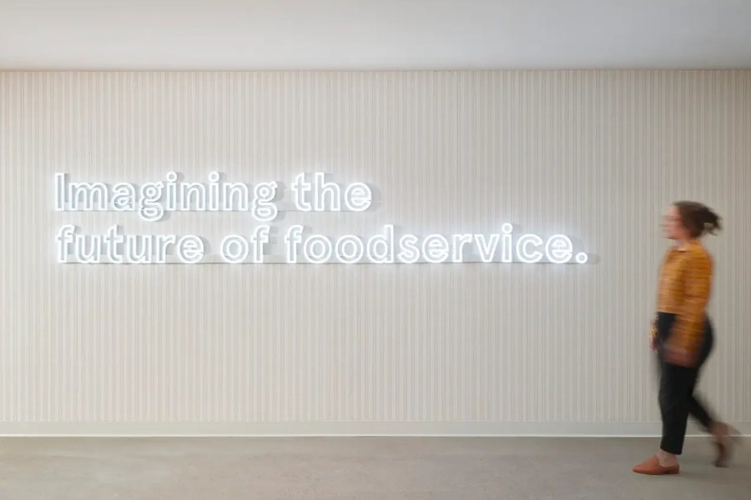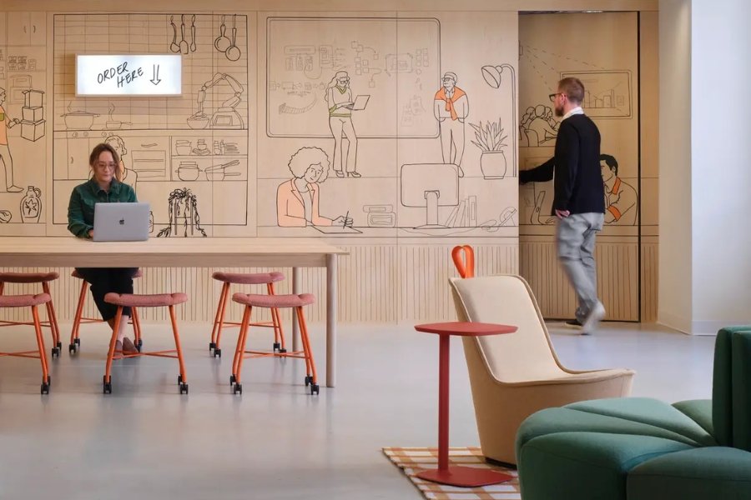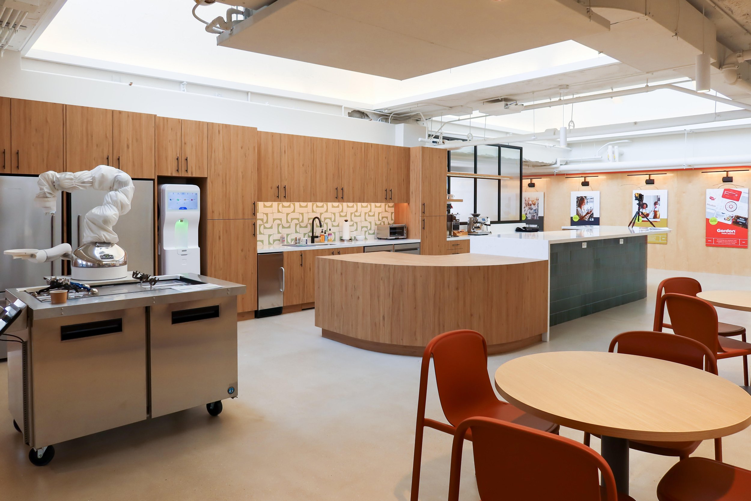Relish Works
Relish Works
Location
The Loop | Chicago
Size
15,000 sf
Type
Huntsman Architectural Group
Type
Office Interior Buildout
Client
Relish Works
Centre Construction built the remarkable new Relish Works office on the top floor of 1 N Dearborn. This one-of-a-kind space is setting a new standard for the workplace with its innovative and fun design and unique features, such as new skylights and a robot in the kitchen. The vibrant and colorful space was built to reflect the company’s mission, featuring components of a 1970’s lunchroom and using elements of food in its design.
The open layout fosters a collaborative and engaging environment with multiple co-working areas and conference rooms of different sizes. The unique design of each room, such as the cherry-scented wall covering in the Wellness Room, the “Client is King” Conference Room, and the Secret Lounge, enhances productivity and inspires creativity. The meticulous attention to detail is evident in the ample millwork package, detailed paneling, and modern signage, all of which contribute to the overall aesthetic and functionality of the space.
