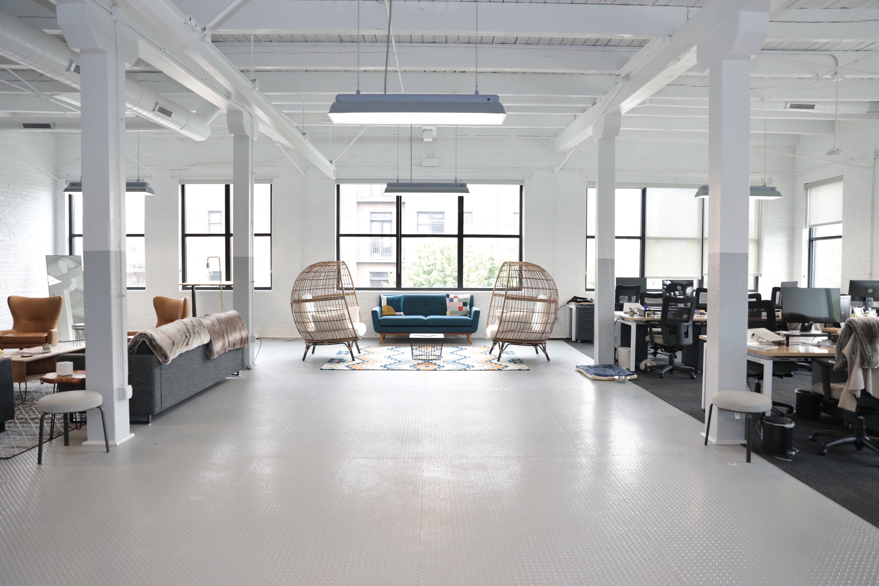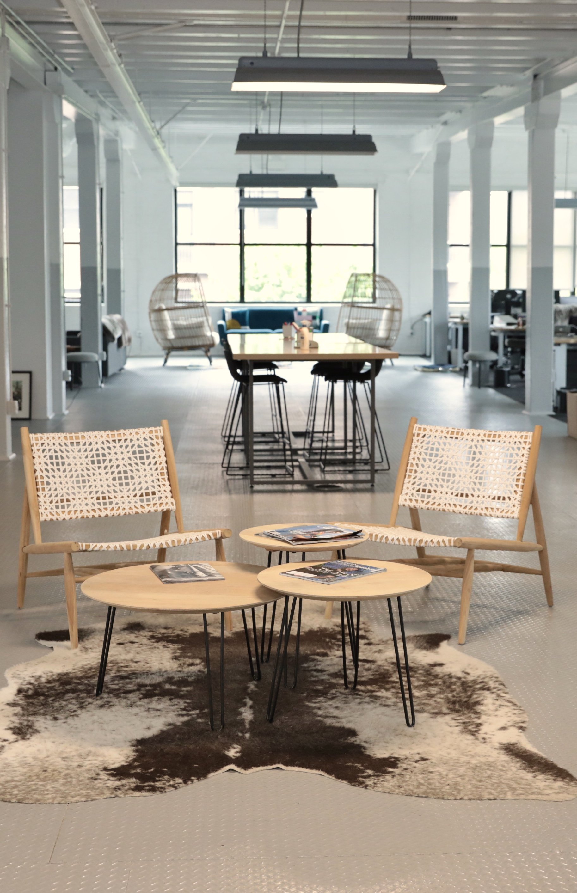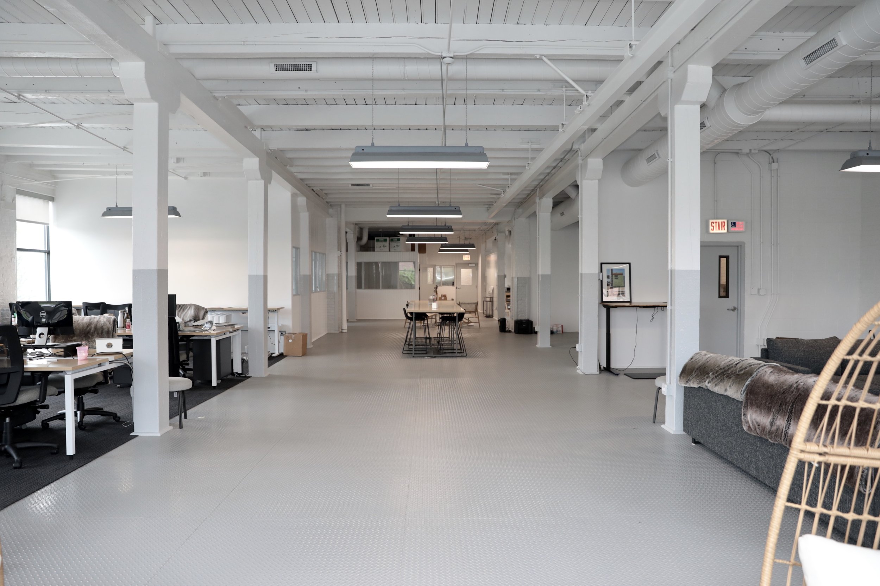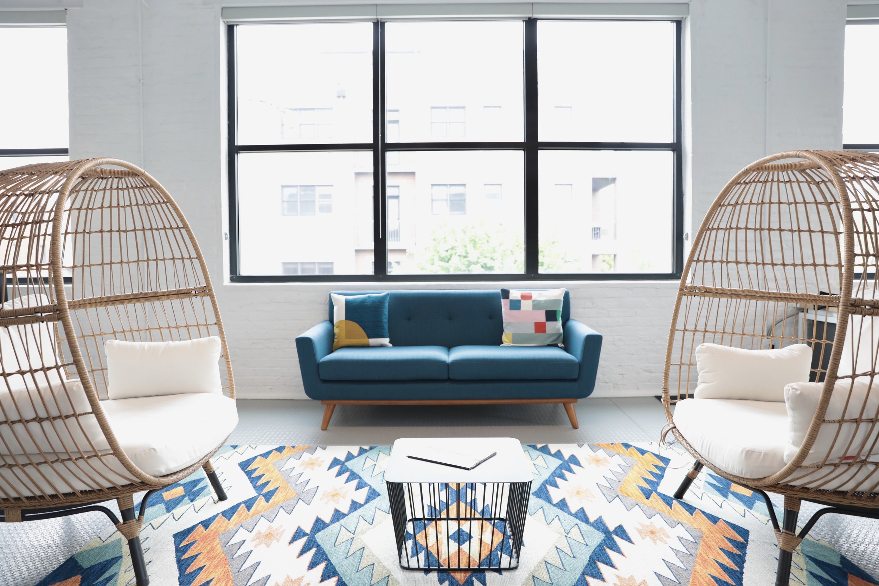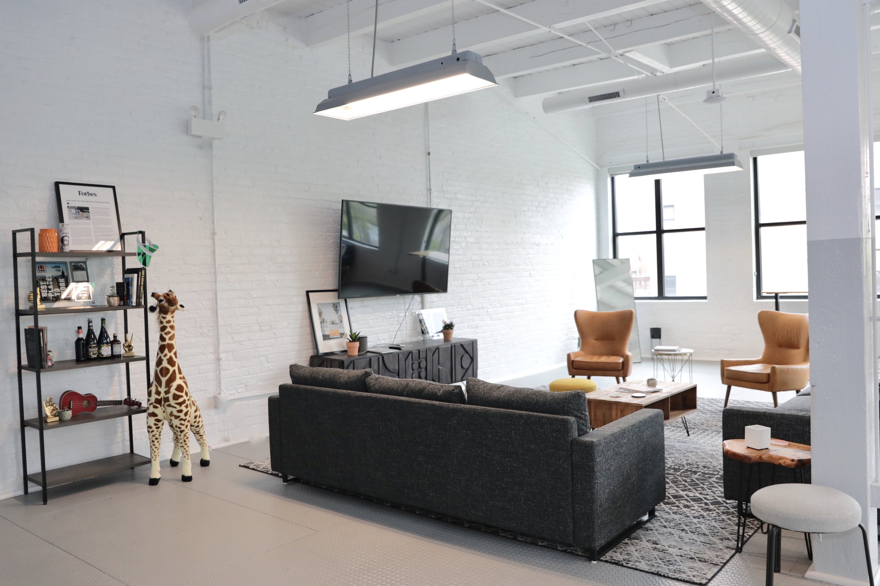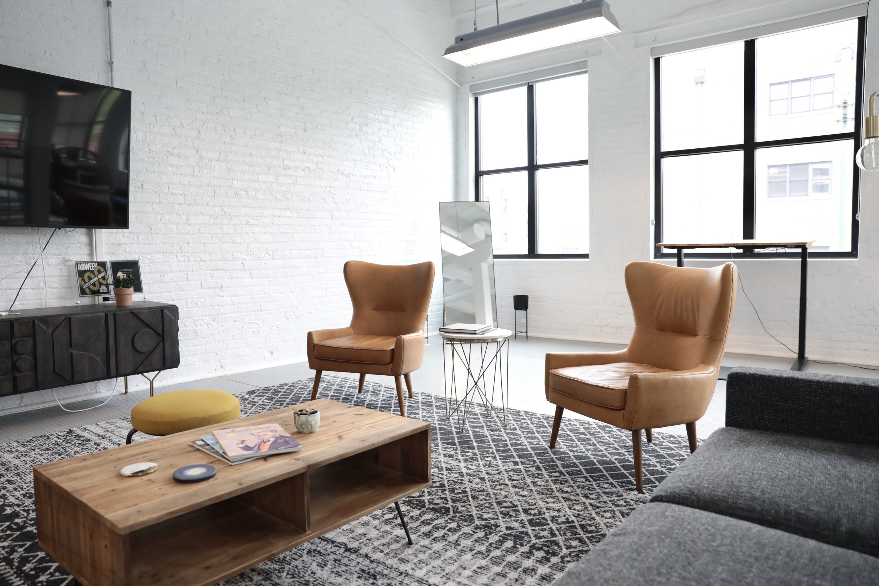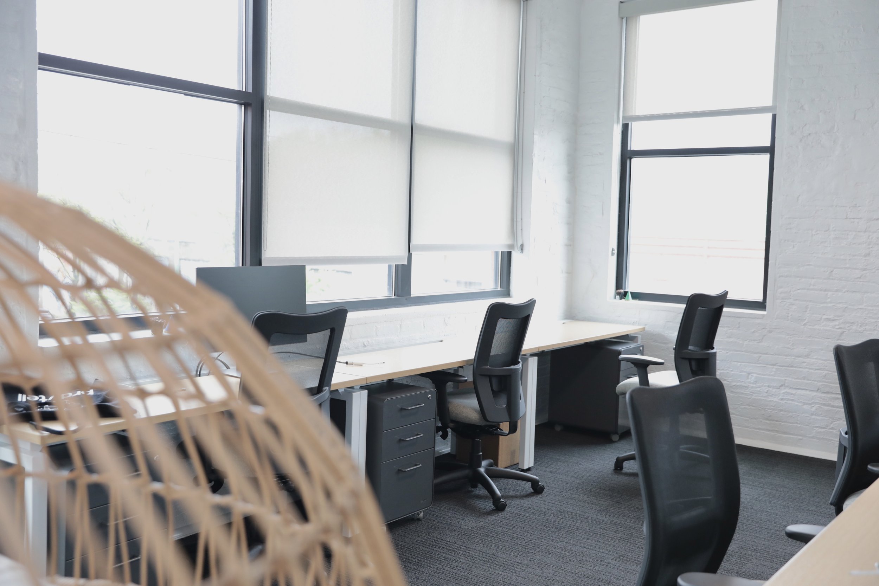Praytell
Praytell
The Praytell office was transformed from a vacant white box into a dynamic, collaborative workspace. Designed to echo the PR firm's Brooklyn headquarters, the office features an industrial loft style with exposed beams and an open floor plan that floods the space with natural light. The layout is meticulously curated to foster collaboration, including bespoke conference rooms, office suites, bathrooms, a kitchen, and a break area. Every detail was crafted to enhance team interaction and productivity while aligning seamlessly with the firm's brand.
Location
West Town | Chicago
Size
5,500 sf
Architect
Spoke Architecture
Type
Interior Office Buildout
Client
Praytell
