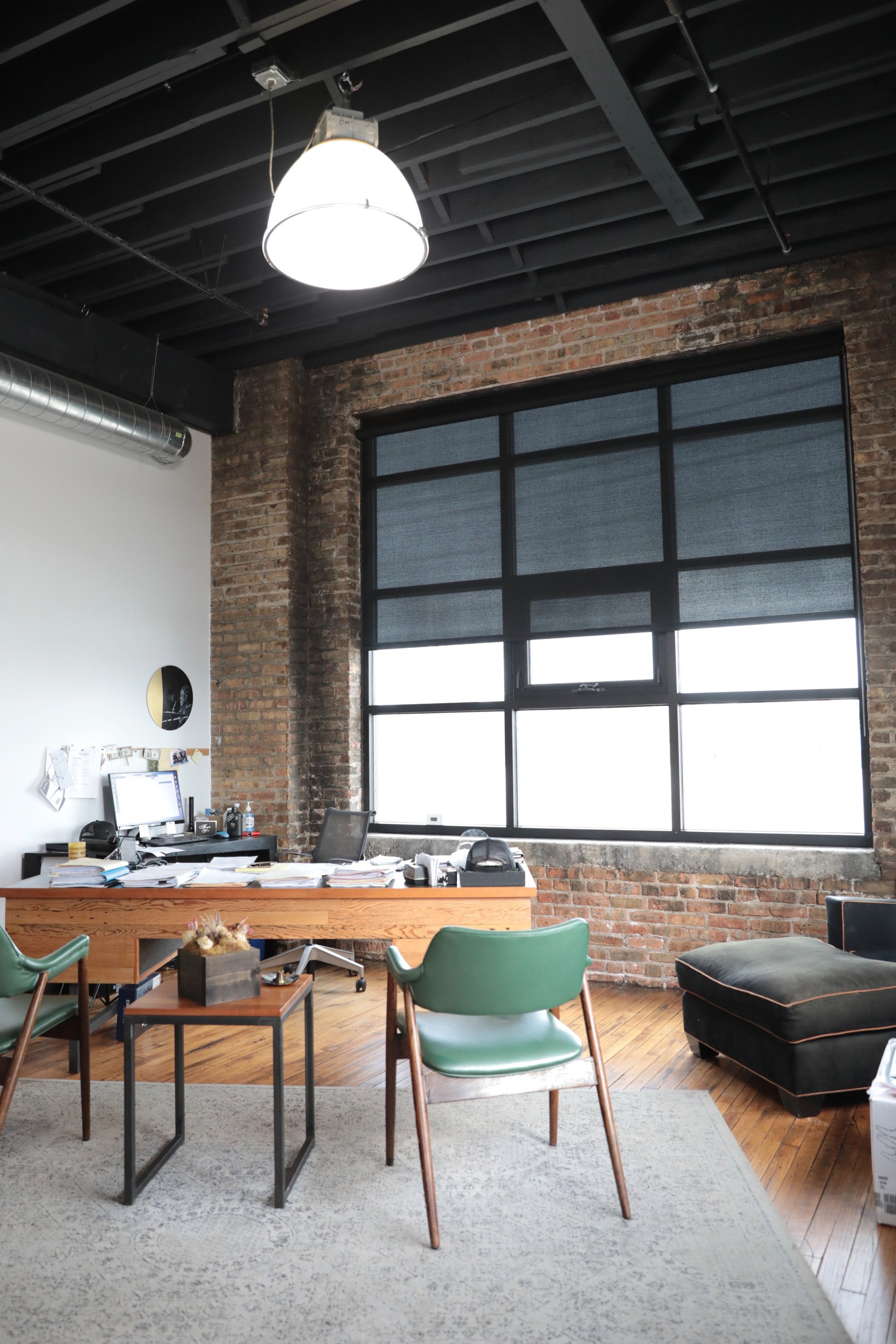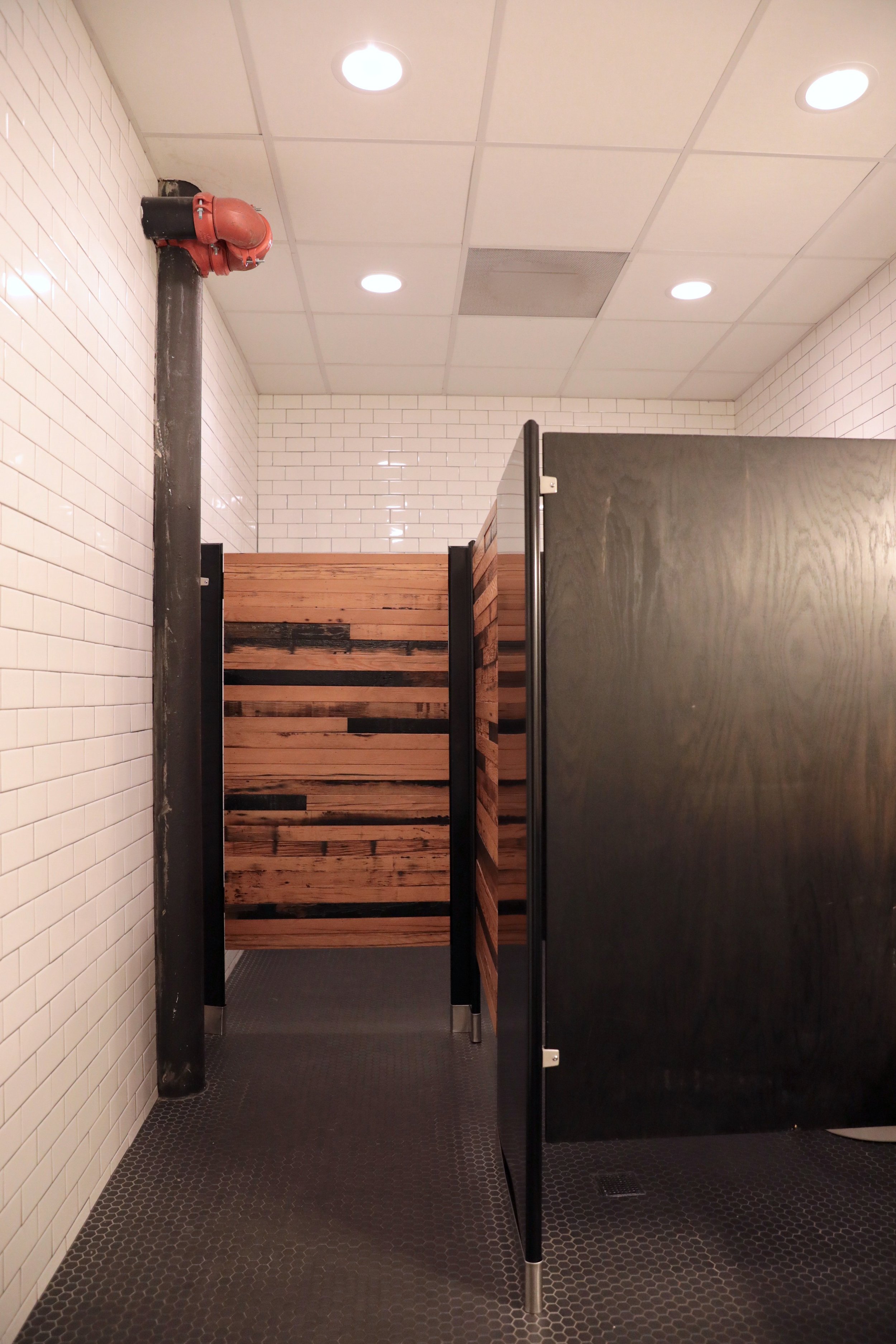Open Kitchens
Centre Construction Group undertook the restoration of a historic 1800s industrial building, transforming it into a spacious, loft-style office for Open Kitchens. This multi-floor renovation included the creation of new office suites, conference rooms, bathrooms, and a kitchen/break room. Exterior improvements were also made to enhance the building's appeal.
In addition to the aesthetic upgrades, we implemented new electrical, plumbing, and fire protection systems to ensure the building met modern codes and standards. The result is a seamlessly updated space that retains its historic charm while providing contemporary functionality.
Open Kitchens
Location
Pilsen | Chicago
Size
30,000 sf
Type
Adaptive Reuse | Interior Office
Client
Open Kitchens






