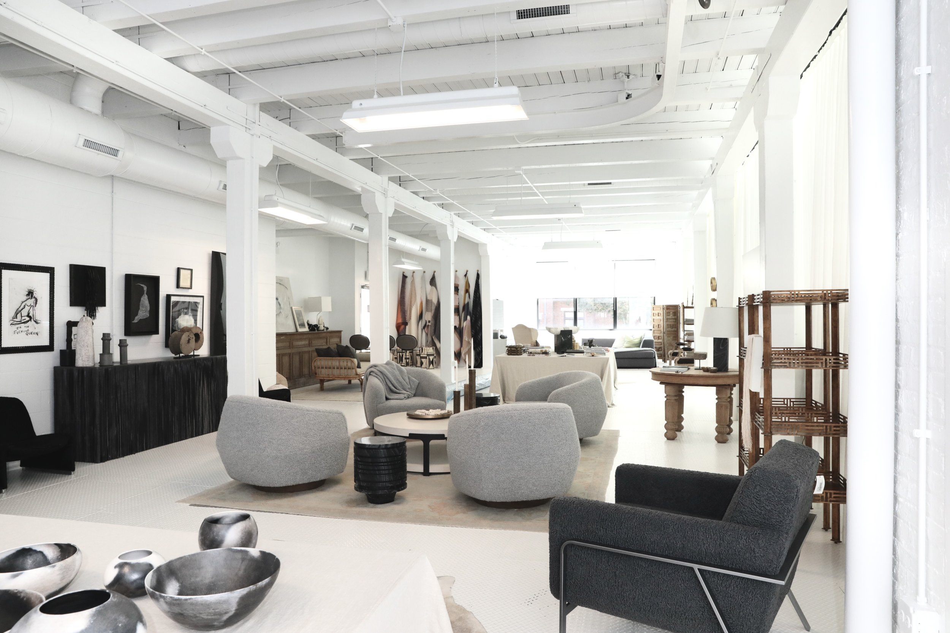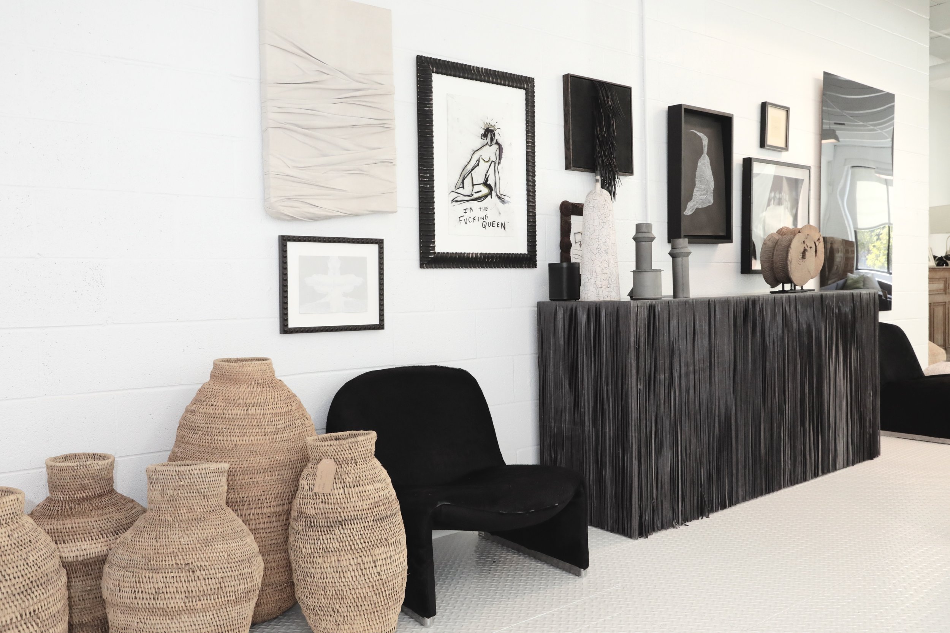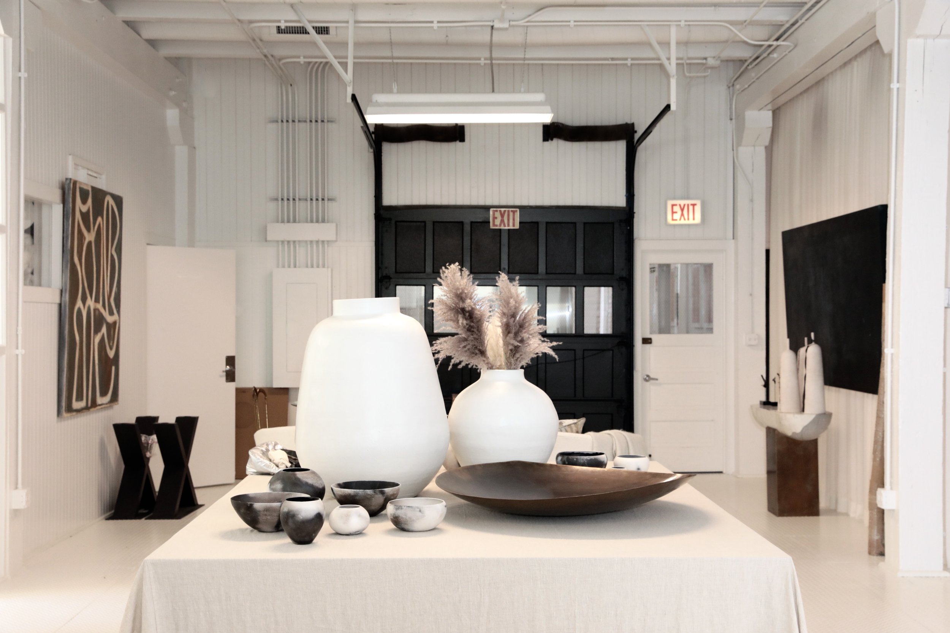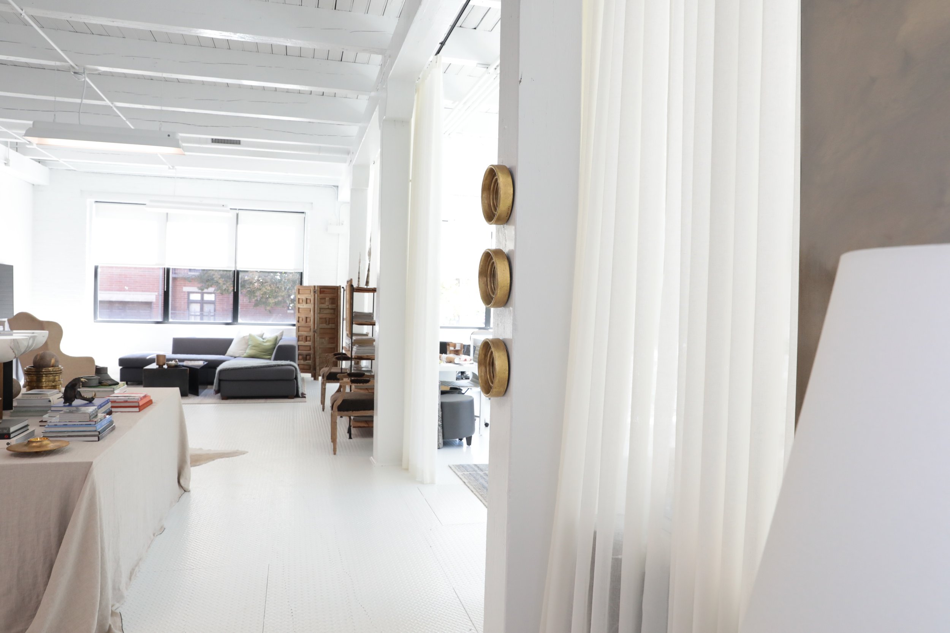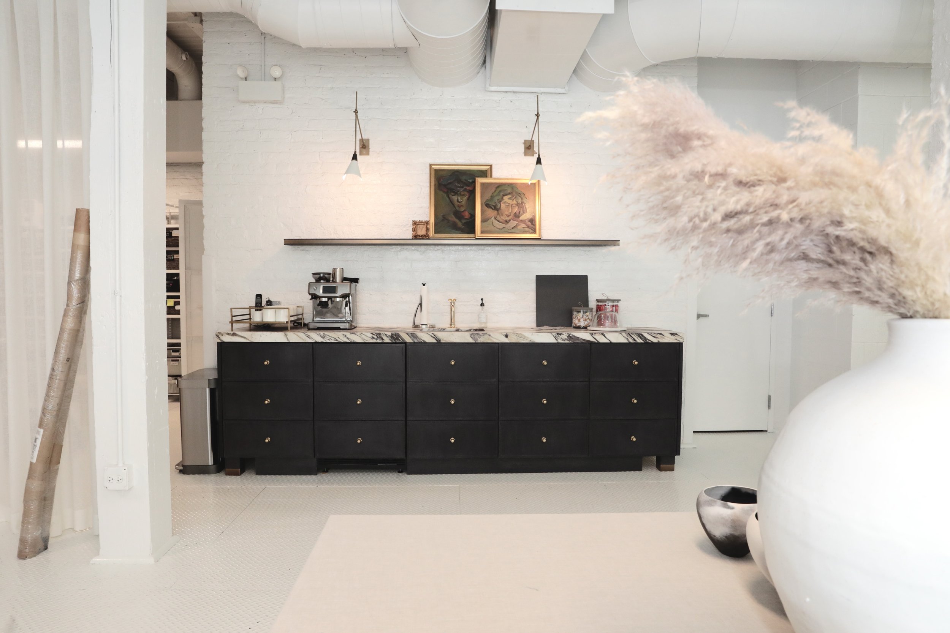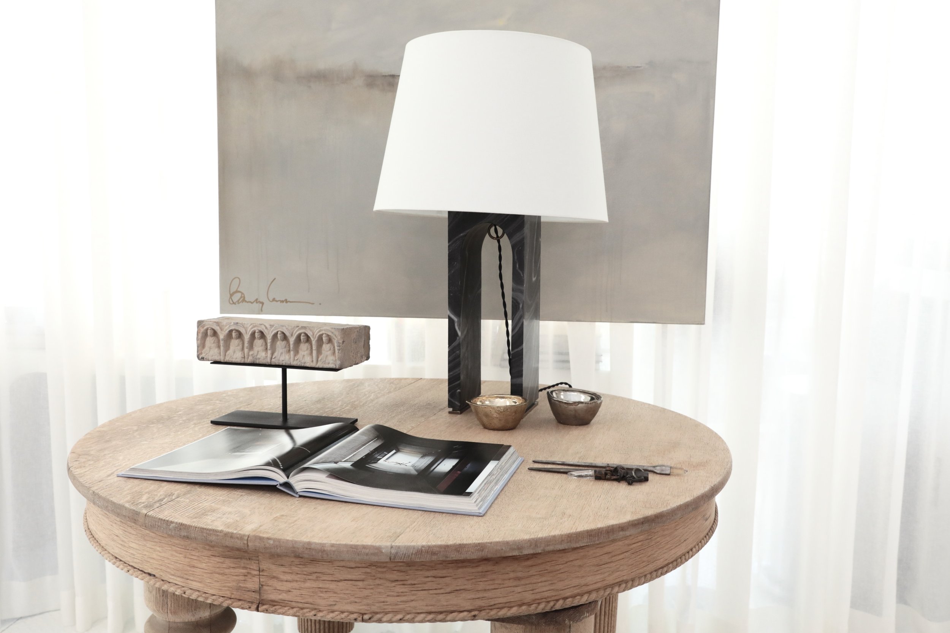EKD
EKD
The Elizabeth Kruger Design Office and Interior Design Studio, located in a converted West Loop loft building, offers a high-end atmosphere with its expansive open layout and ample natural light. The space has been meticulously crafted to reflect the client’s vision and branding, resulting in a modern, aesthetic environment. Key features of the buildout include a spacious retail area, newly designed offices, a conference room, a kitchen, and bathrooms—all designed to enhance functionality while maintaining a chic, luxurious aesthetic.
Elizabeth Kruger Design
Location
West Loop | Chicago
Size
5,000 sf
Type
Interior Office Buildout
Client
Elizabeth Kruger Design
