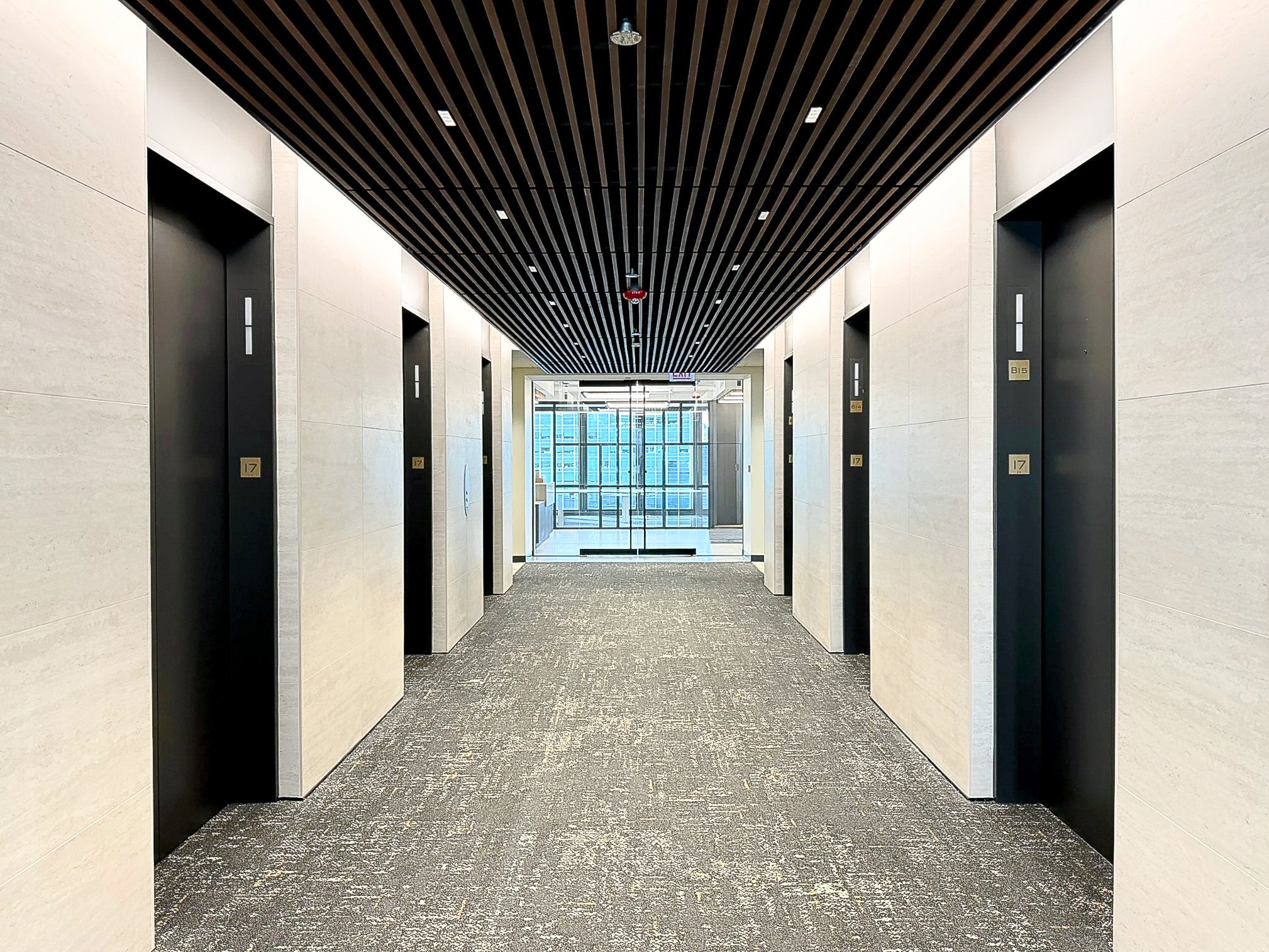330 N Wabash Corridors
The luxurious new 17th floor corridor at 330 N Wabash goes beyond being a mere passageway, turning it into a bright and welcoming entrance, significantly enhancing the tenant experience. Despite facing a rigorous value engineering assessment, the corridor and surrounding hallways were built adhering to the budget. The vibrant and inviting elements, combined with a sleek and powerful color palette, greet visitors as they step onto the floor and guide them on their way.
17th Floor Corridor
Location
River North | Chicago
Size
1,500 sf
Architect
Perkins + Wills
Type
Commercial Interiors
Client
Beacon Capital


