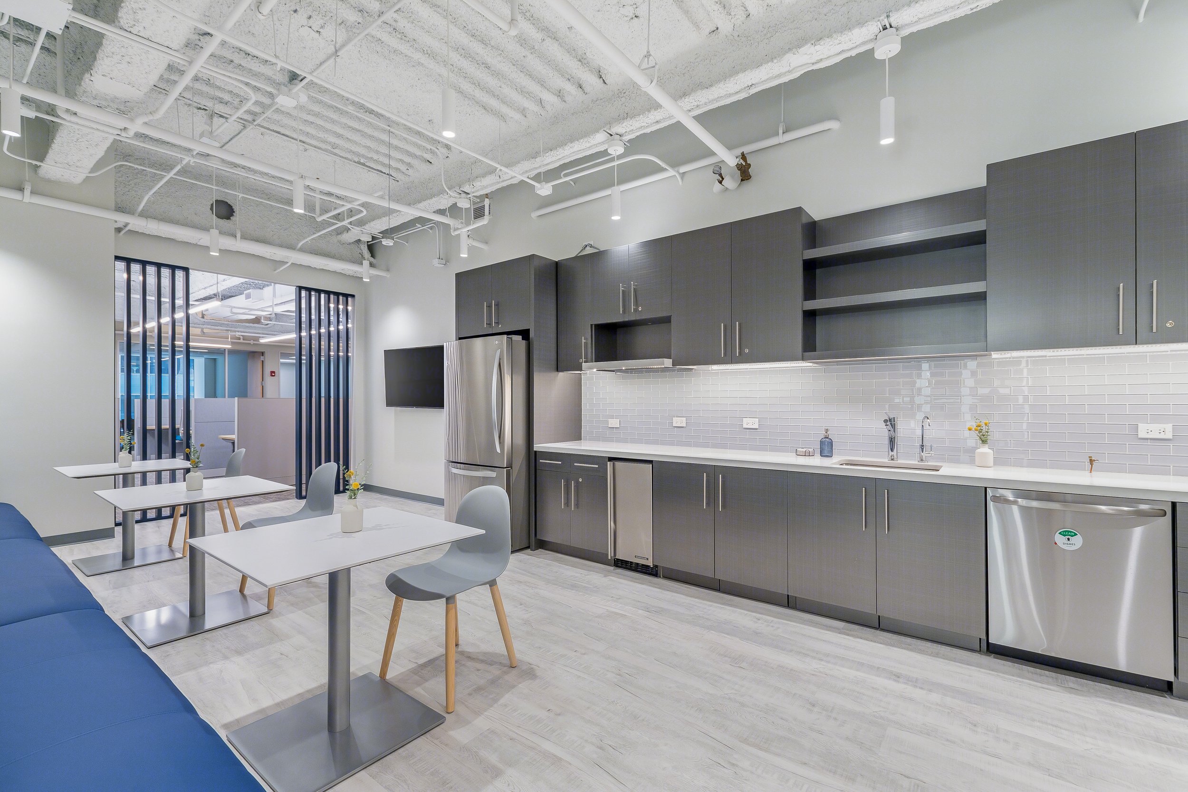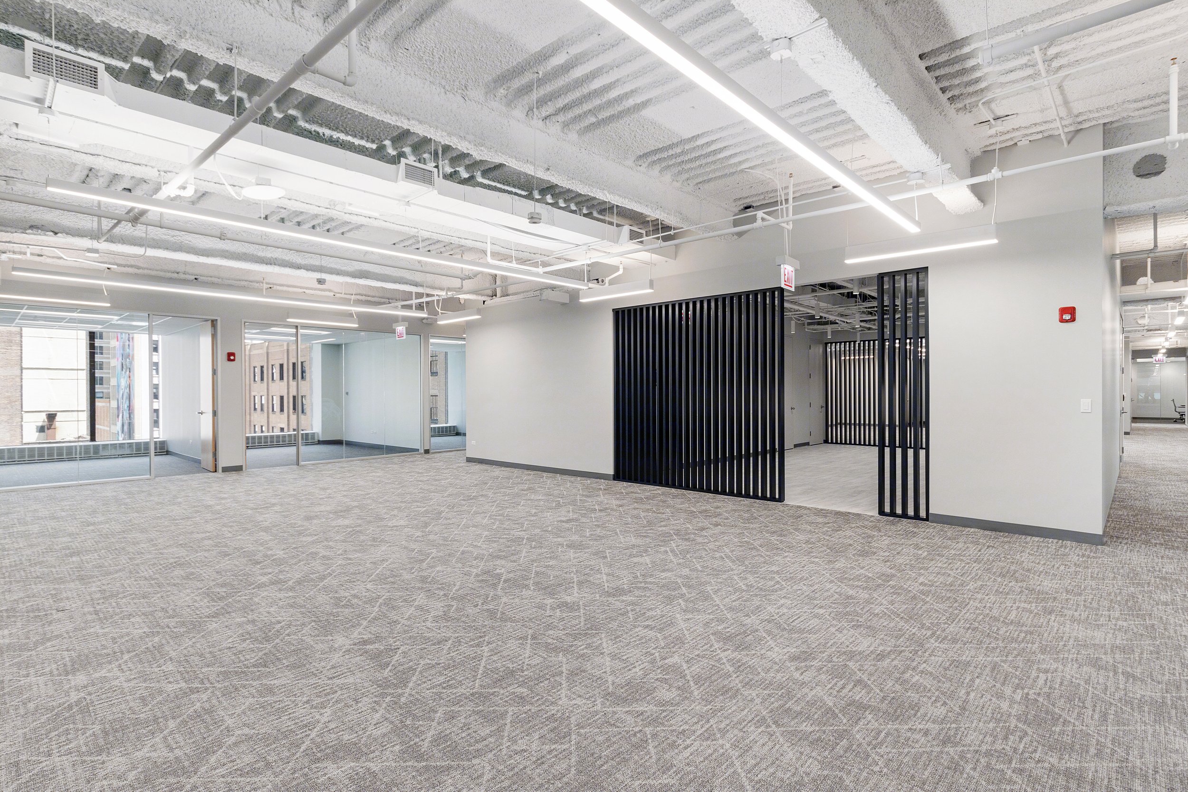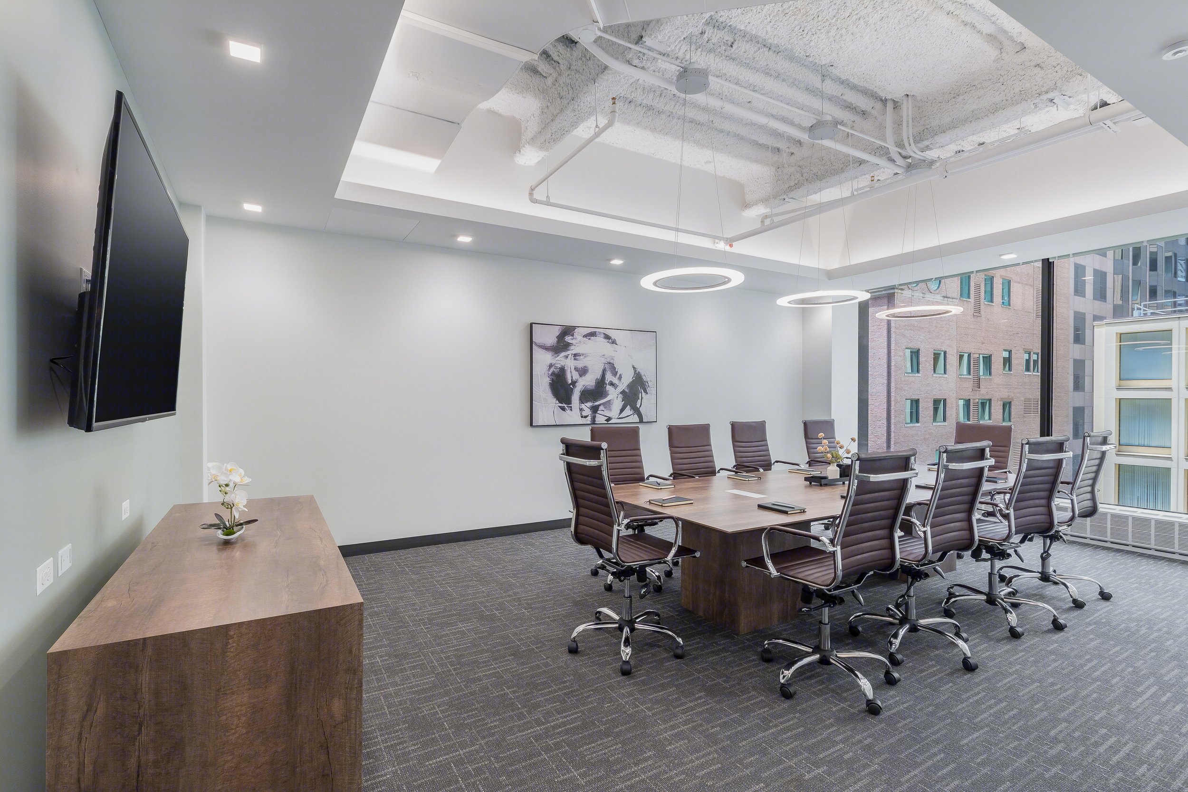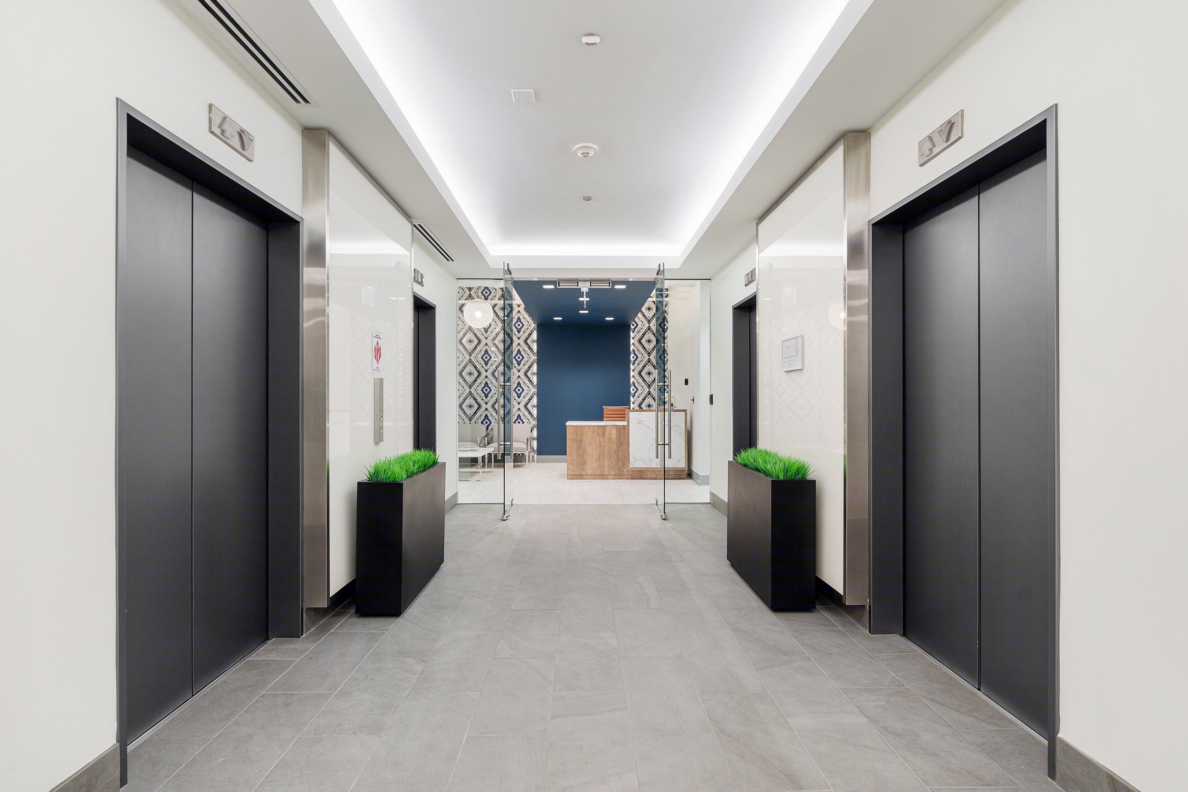33 N Dearborn Spec Suites
9th & 10th Floor Spec Suites
33 N Dearborn
Location
The Loop | Chicago
Size
14,000 sf
Architect
Hydzik Schade Associates
Original Architect/ Design
Form Design
Type
Interior Office Buildout
Client
AmTrust RE
Centre Construction remodeled two spec suites on the 9th and 10th floors at 33 N Dearborn, each uniquely designed to accommodate companies of various sizes. The new office suites feature modern designs and include a large community area that fosters collaboration and engagement. A highlight of the remodel is the millwork slat wall, an open wall divider with a fun, abstract design that seamlessly ties together the open layout. The project also included upgrades to individual office suites, community work areas, conference rooms, a kitchen area, and the lobby/receptionist area.








