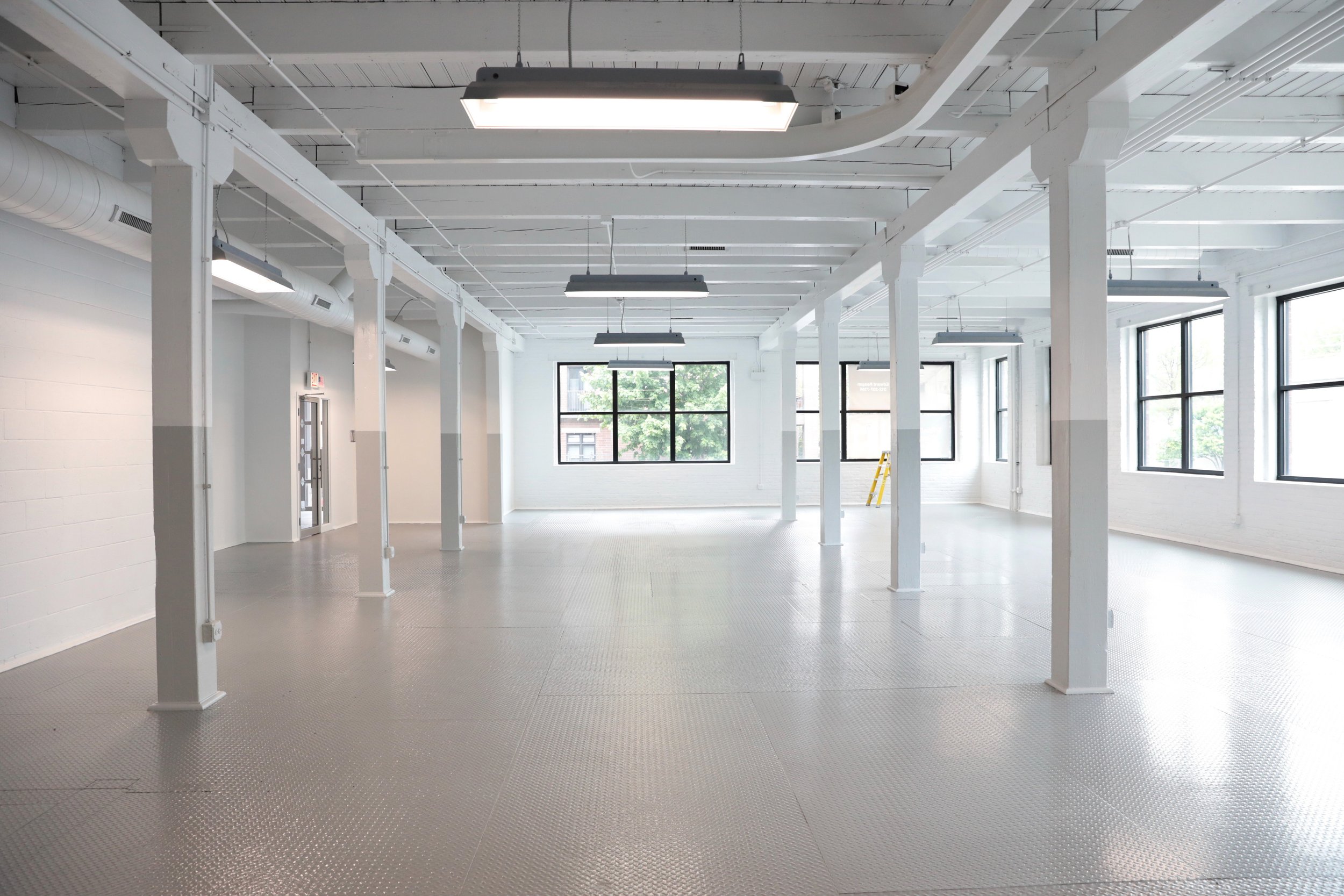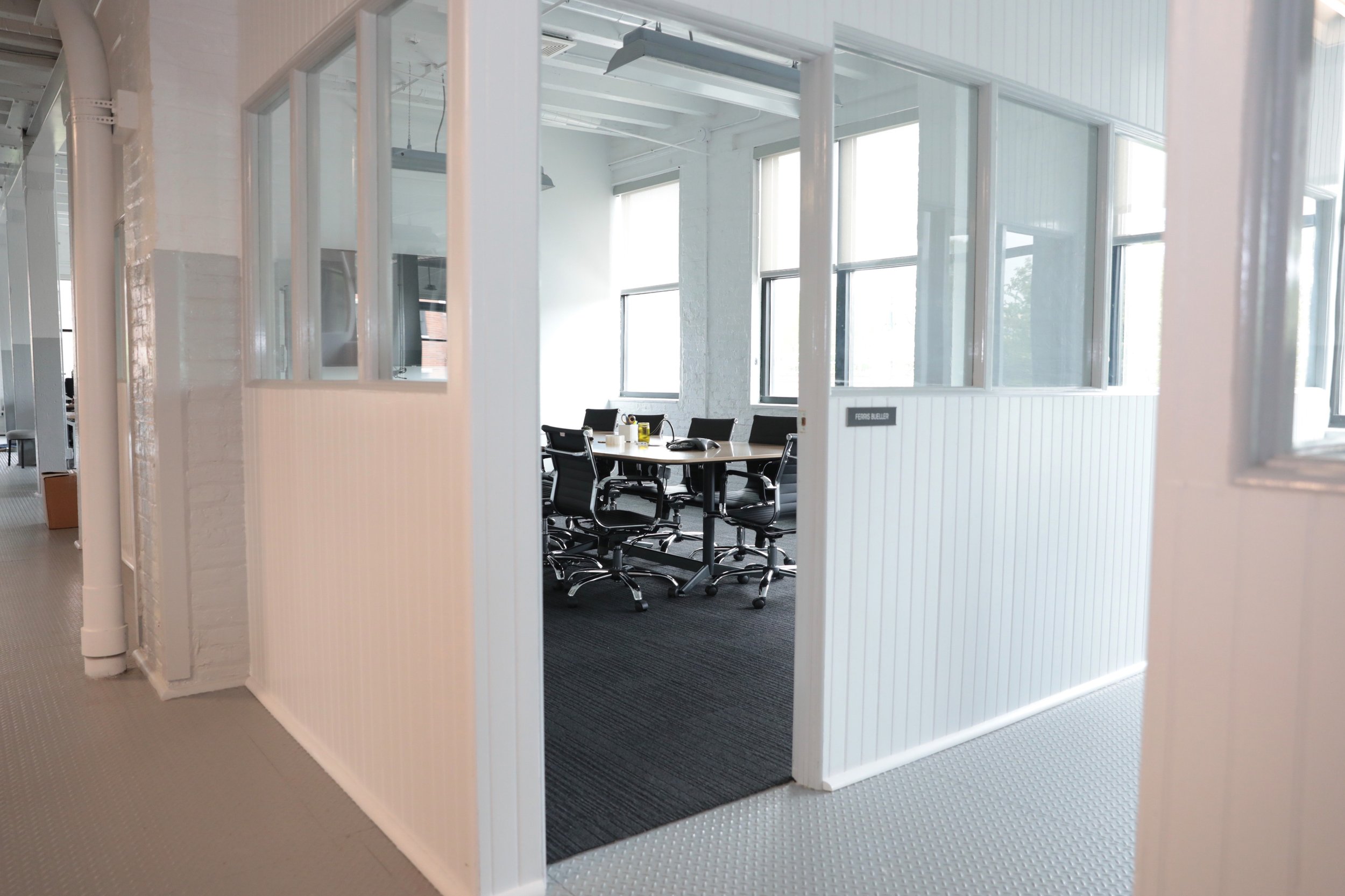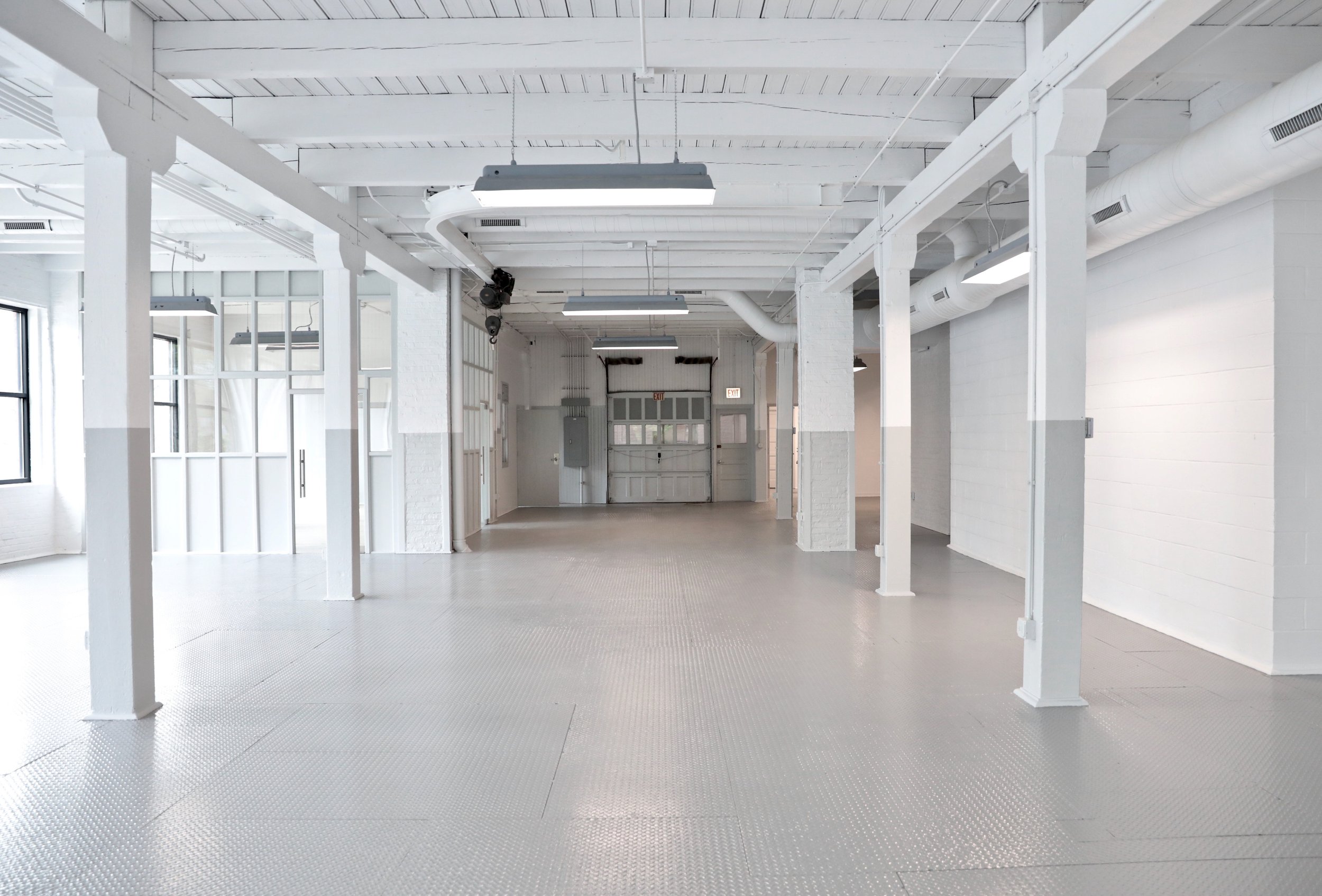1134 W Hubbard St.
1134 W Hubbard St.
Warehouse to Office Building Conversion
After being abandoned for decades, a West Loop suitcase factory was converted into a modern, 4 story, multi-unit office building. The renovation involved stripping the space down to its core while preserving historic structural elements such as exposed beams, rustic brick, and metal paneling. These original elements were seamlessly integrated into the new loft-style design as key design features, blending the building’s historic character with a modern aesthetic in a striking remodel. The units all have a large open floor plan, high ceilings, and expansive windows that flood the area with natural light. The top floor was enhanced with the addition of skylights and a rooftop deck with stunning views of the city
The remodel included extensive updates to bring the building back into a functioning condition: new electrical, plumbing, mechanical and HVAC systems were installed throughout. Common areas were revitalized with new amenities such as an elevator, delivery dock, and a comprehensive security system, transforming the building into a fully modernized and operational space.
Location
West Loop | Chicago
Size
24,000 sf
Type
Interior Restoration | Adaptive Reuse
Architect
IPSA
Client
Hubbard and May Inc.








