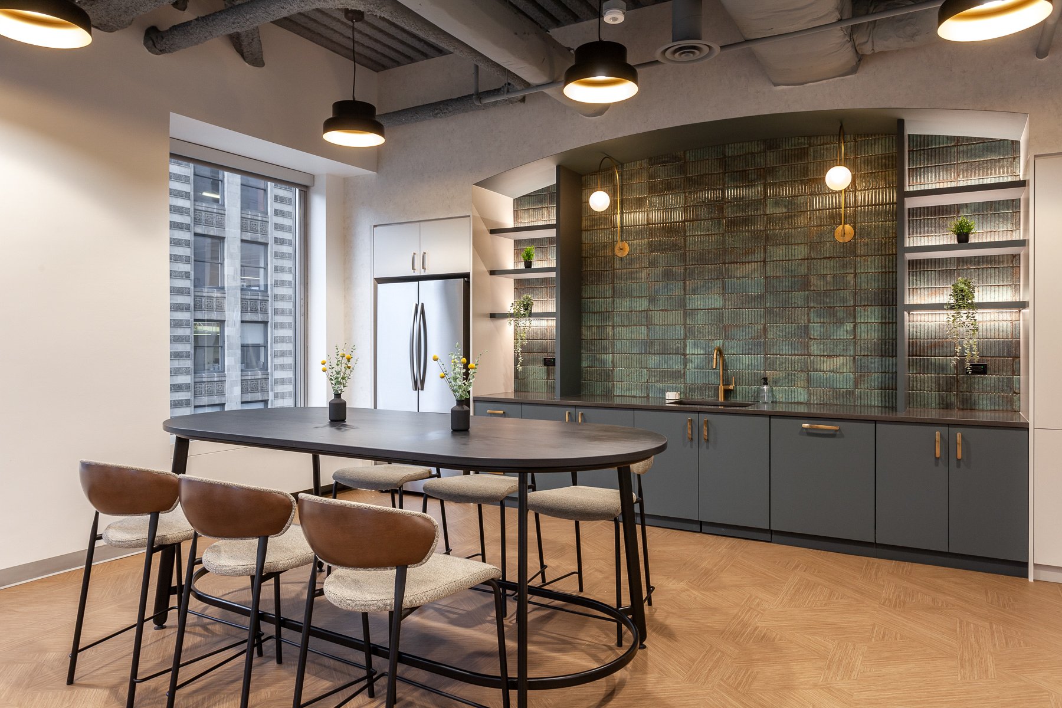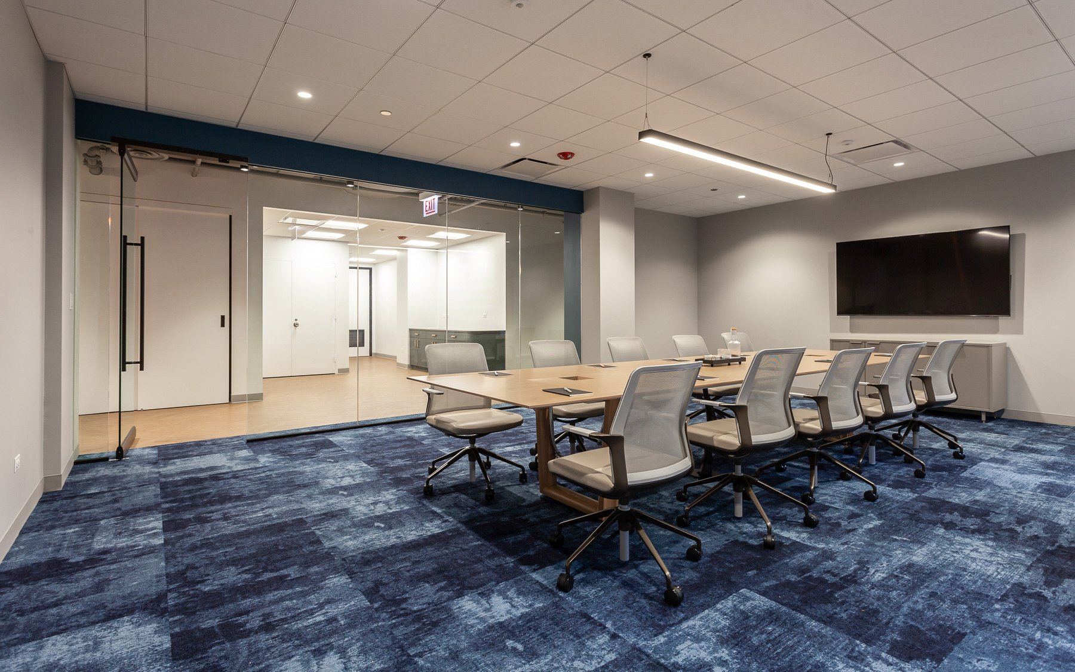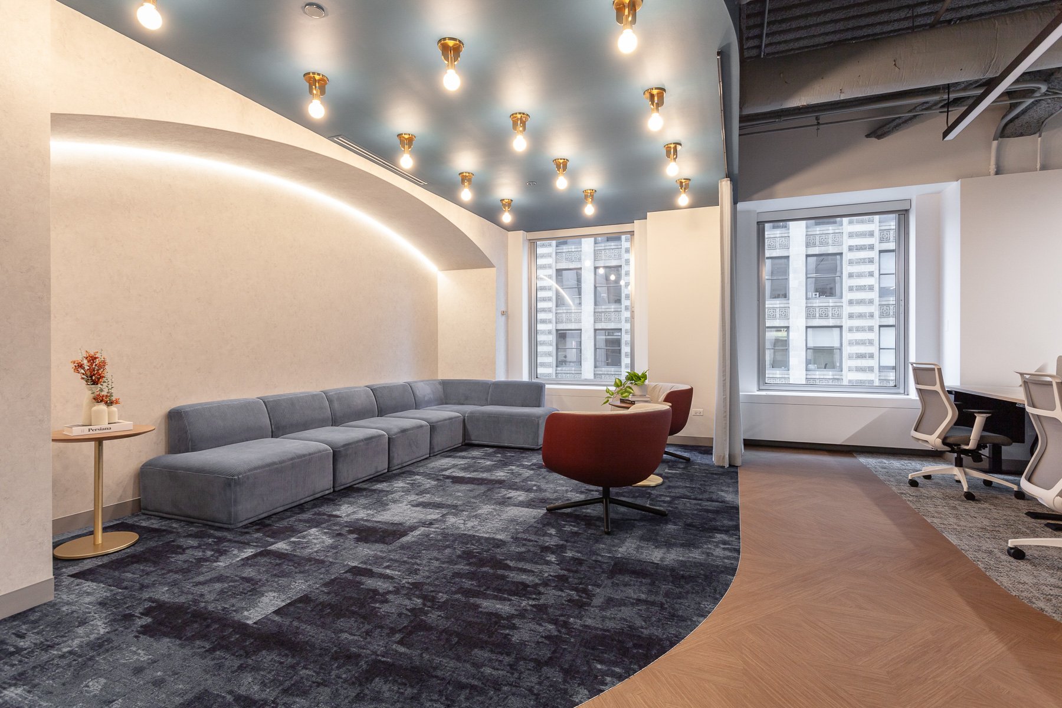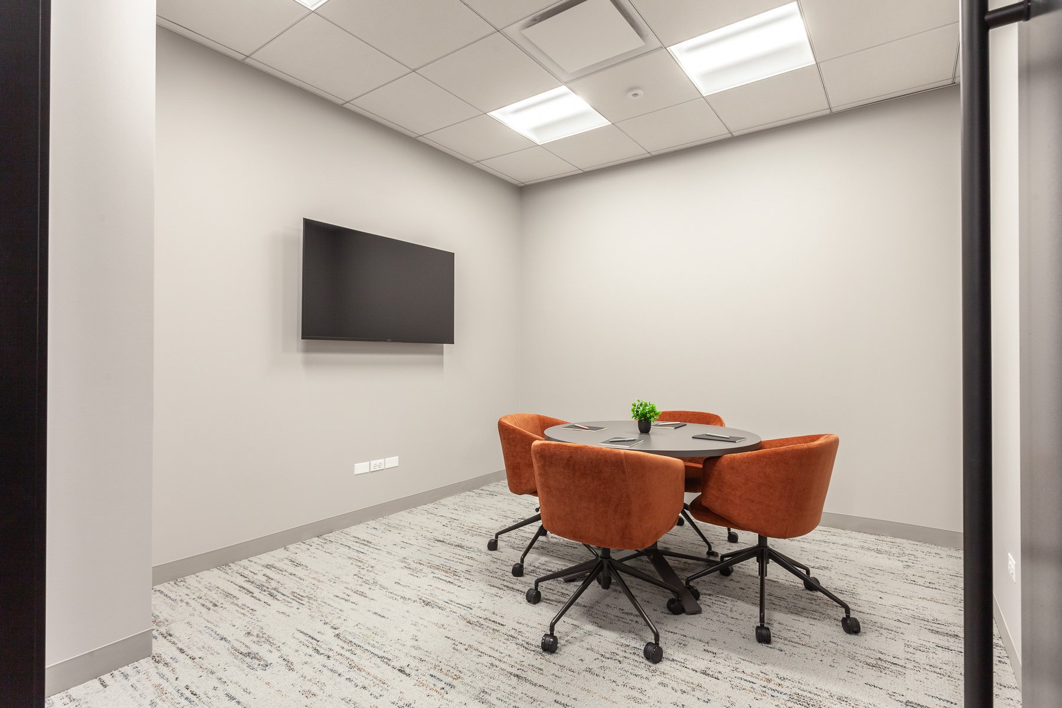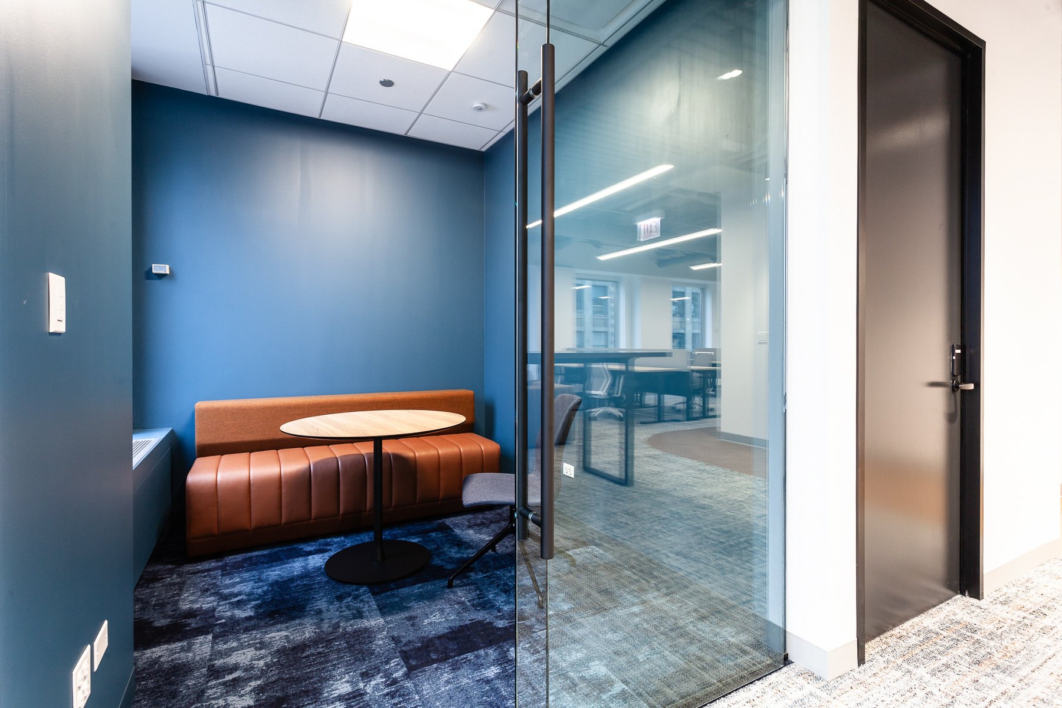1 E Wacker
1 E Wacker
Centre Construction Group transformed the stunning new spec suite on the 13th floor at 1 E Wacker, along with a new corridor and updated restrooms. Located in the heart of Chicago, with the best views of the Chicago Riverwalk, the Mid-Century Modern design blends earth tone colors and textures, fostering a calming and zen-like atmosphere. The space balances functionality with warmth, offering a cozy yet professional environment that encourages collaboration. With its dynamic layout featuring private offices and open workspaces, this vibrant floor is tailored to inspire creativity and enhance productivity, making it an ideal hub for modern work experiences.
Spec Suite & Corridor
Location
The Loop | Chicago
Size
10,000 sf
Type
Interior Office Buildout
Architect
Whitney Architects
Client
AmTrust



